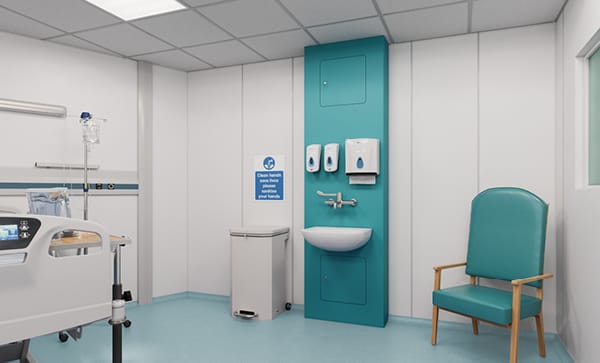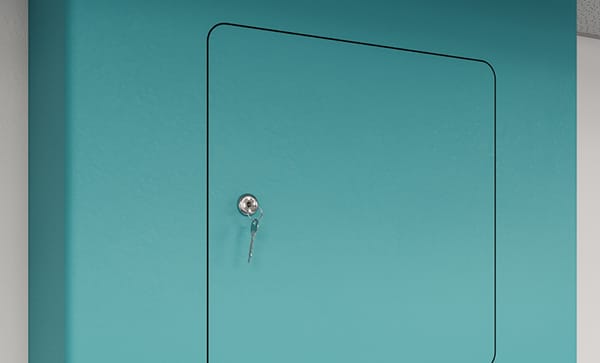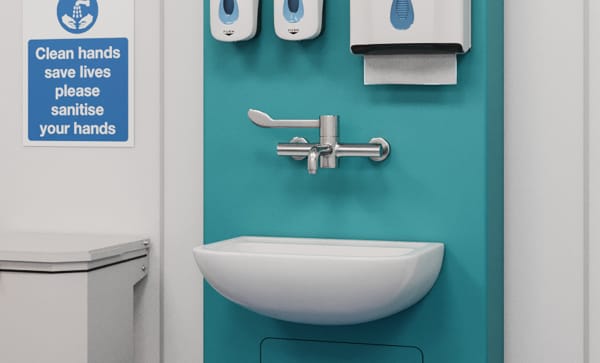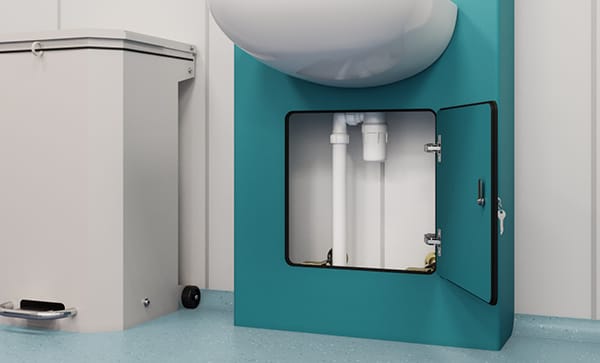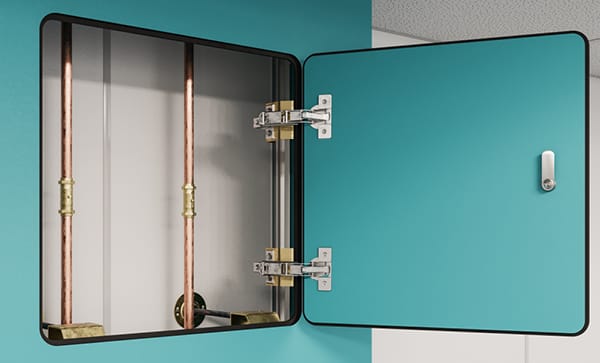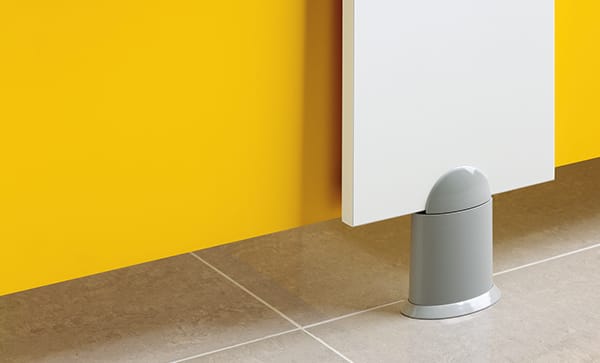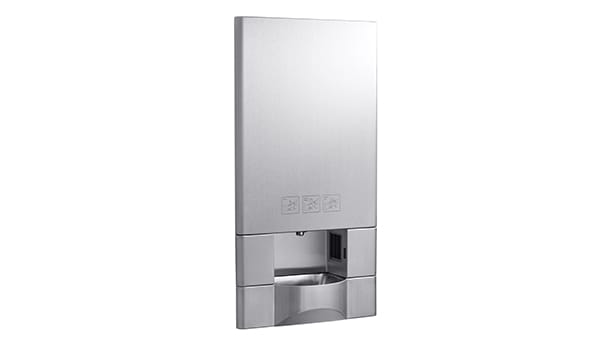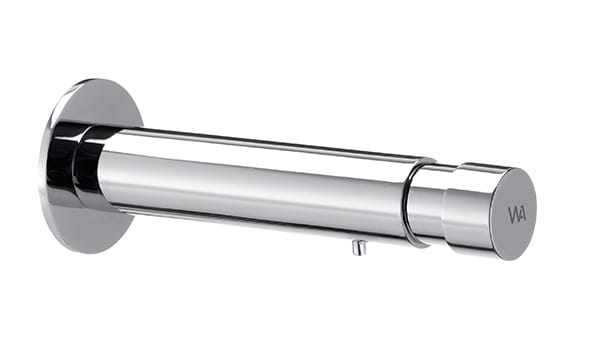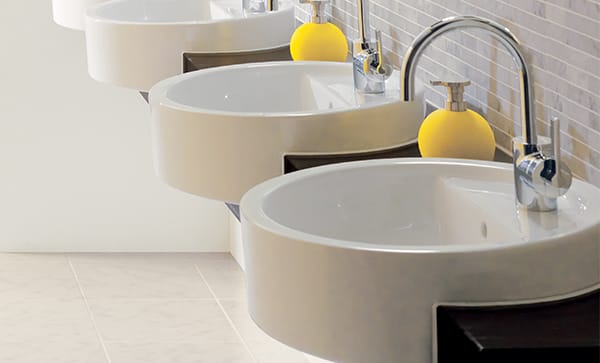Products
Vepps Hygen
Vepps Hygen is impervious to water, while being easy to clean and maintain, thanks to its seamless design and flush-fitting hinged and lockable access doors.
- Vepps Hygen in Peacock.
- Two hinged, recessed, flush, locakable access panels for ease of maintenance on each Hygen Unit.
- Integrated seal designed to prevent water, vapour & airborne particles passing through the rebate.
- Manufactured from one piece of SGL, creating a smooth, seamless finish for easy cleaning.
- Two lockable access doors on each Vepps Hygen unit, keeping duct space secure.
Description
Designed with infection control in mind and HBN 00-01 Part C compliant, Vepps Hygen is a standalone basin assembly, formed from a single piece of Solid Grade Laminate.
Vepps Hygen features two hinged recessed flush lockable access panels, located at high and low level positions for access to service pipes; designed for eliminating the need for lifting off heavy panels. This reduces any potential damage and solves manual handling issues.
For speedy installation the unit is very easy to install, complete with push-fit fixing channels to the wall and secured with tie back rods accessible through the hinged doors, reducing installation times to approximately 20-30 minutes.
Manufactured from one piece of post-formed, Solid Grade Laminate, Vepps Hygen units have a smooth, seamless finish, which in turn minimises dirt traps.
Our Vepps Healthcare range offers proven, tested solutions that meet and exceed industry standards to suit your specific requirements
- Two hinged, recessed, flush, lockable access panels.
- Allocated space to allow soap and towel dispensing units to be fitted.
- Zinc plated tie-back rods and supporting brackets.
- Maintains integrity of rear fire walls and acoustic rated walls.
- Pre-plumbed and compatible with all leading sanitaryware.
- Manufactured from one piece of SGL to maximise ease of cleaning.
- Integrated seal, designed to prevent water, vapour and airborne particles passing through the rebate.
- A simple easy click wall system with concealed aluminium wall fixing channels, complete with galvanised, zinc plated steel joggle brackets for a quick installation.
- For seamless installation, an optional plinth can be fitted to allow the vinyl floor to be received.
- Available in our standard range of 34 laminate finishes (see Colour Selector).
Dimensions
Width
Available either 700mm or 750mm wide.
Height
Available up to 2700m to suit either a solid or suspended ceiling.
Depth
Available in 150mm and 225mm depth as standard.
Ceiling
Supsended option.
Solid option.
Floor
Optional 100mm high skirting available to allow flush installation of vinyl flooring.
Panels and doors
Joint free 13mm compact laminate with postformed corners with 2 hinged recessed access panels, complete with locks and seal.
Colour finish
SGL: Available in our standard range of 34 laminate finishes (see Colour Selector).
Panel lock
Lock: Budget lock with master key.
Panel Seal: Access panels incorporating a 3mm Self Adhesive C211 FR flame Retardant Neoprene sponge seal.
Hinge: 160 degree overlay hinge secured to bespoke galvanised steel bracket.
Site frame
Box unit secured using Venesta Tie Back system incorporating M8 zinc plated tie-back rods and supporting bracketry in zinc plated steel.
Sanitaryware
Sanitary appliances as specified in section N13, pre-fixed and sealed to HBN box out unit, unless stated otherwise, all factory assembled.
Assemblies options
Clinical Wash-Hand Unit LB H M and LB H L.
SGL
Solid grade laminate is extremely resistant to impact and all surfaces are impervious to water. Panels are manufactured from one piece of 13mm solid grade laminate with post-formed edges.

